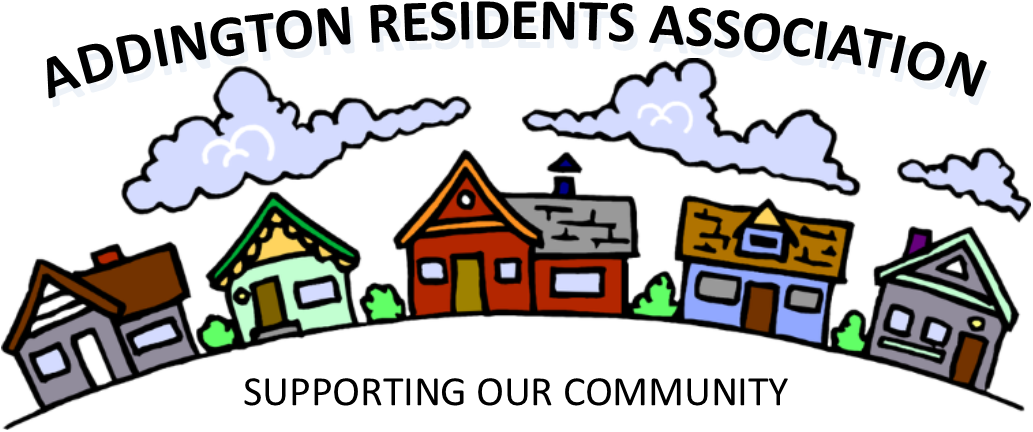All Farnborough Crescent
| Ref | Status | Building | Street | Narrative | Notes | |
|---|---|---|---|---|---|---|
| 21/02158/LP | Decided Lawful-Accepted | 49 |
Farnborough Crescent |
Hip to gable roof extension and rear dormer | Map | |
| 21/02694/HSE | Decided Granted | 49 |
Farnborough Crescent |
Single storey rear extension | Map | |
| 23/00150/FUL | Decided Refused | 49 |
Farnborough Crescent |
Erection of a two-storey detached dwelling, with associated bin, cycle and landscaping. | Map | |
| 23/02108/FUL | Decided Granted | 49 |
Farnborough Crescent |
Erection of a two-storey detached dwelling, with associated bin, cycle and landscaping | Map | |
| 23/04496/DISC | Decided Lawful-Refused | 49 |
Farnborough Crescent |
Discharge of Condition 3 (CLP), Condition 4 (Materials), Condition 5 (cycle/refuse/recycling), Condition 6 (landscaping, boundary treatments and biodiversity), Condition 7 (drainage), Condition 11 (energy) attached to planning permission 23/02108/FUL for erection of a two-storey detached dwelling, with associated bin, cycle and landscaping | Map | |
| 18/05053/FUL | Decided Granted | 52 |
Farnborough Crescent |
Retrospective conversion of 5 person HMO (Use Class C4) to 7 person HMO (Sui Generis). Reconsultation resulting from the submission of an amended Site Plan identifying correct property. | Map | |
| 19/01945/LP | Decided Lawful-Accepted | 54 |
Farnborough Crescent |
Loft Conversion and Rear Extension | Map | |
| 19/02427/HSE | Decided Granted | 54 |
Farnborough Crescent |
Erection of single storey front/side, two storey side, single storey rear extension and rear box dormer extension. | Map | |
| 20/00258/NMA | Decided Granted | 54 |
Farnborough Crescent |
Non-material amendment to planning permission ref. 19/02427/HSE (Erection of single storey front/side, two storey side, single storey rear extension and rear box dormer extension.) Alterations to the internal arrangements and replacement of existing garage door with a window. | Map | |
| 20/01848/HSE | Decided Granted | 56 |
Farnborough Crescent |
Alterations, erection of a ground floor side extension | Map |

